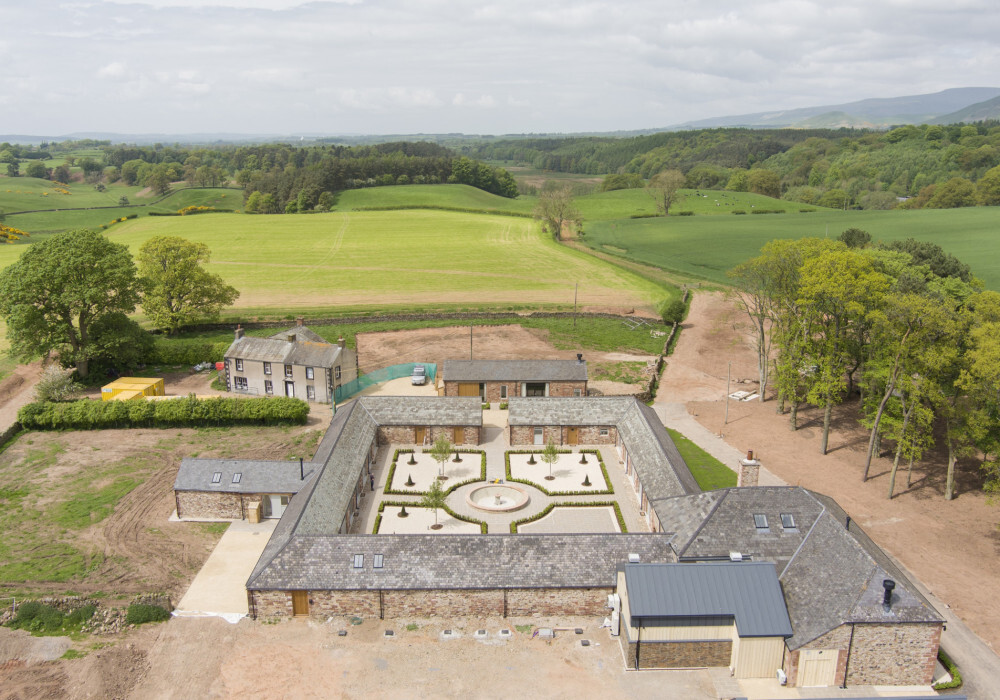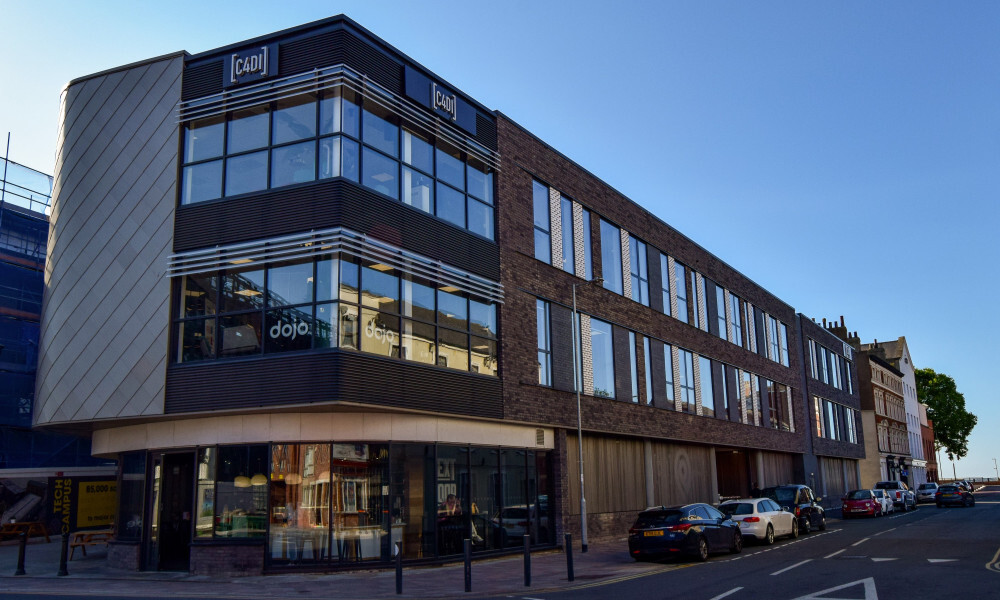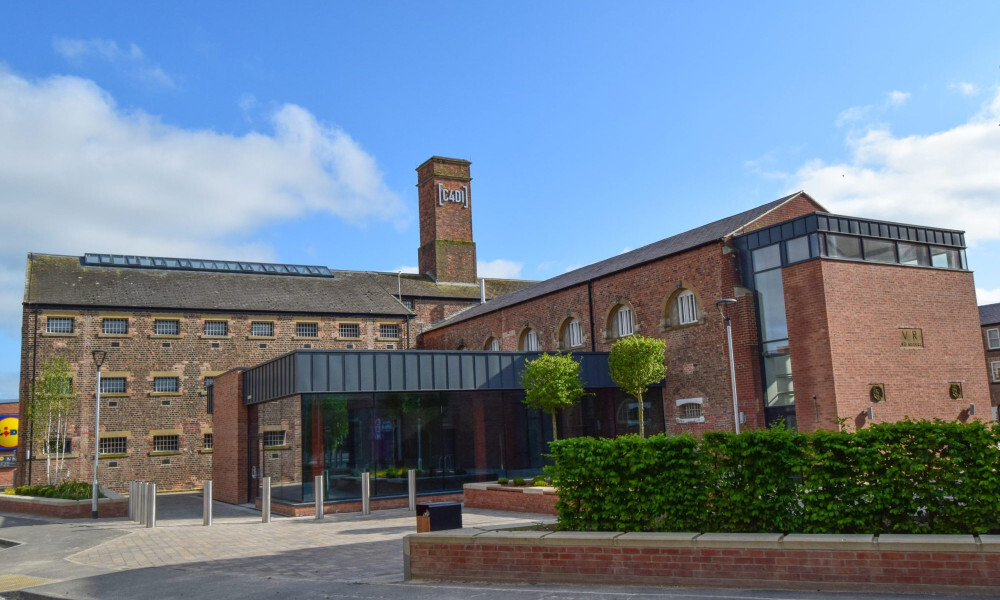Plan Details
- This Craftsman House Plan gives you 4 beds, 2.5 baths and 2,343 square feet of heated living.
- Architectural Designs’ primary focus is to make the process of finding and buying house plans more convenient for those interested in building them. Our website offers a vast collection of home designs, encompassing various architectural styles, sizes, and features, which can be customized to meet specific needs and preferences.
- We curate and add to our design portfolio every day as we work with hundreds of residential building designers and architects to bring you the most diverse and best house plans available.
- We can modify any house plan you see on our site. Learn more about modifications.

What’s Included
- Exterior Elevations
- Main Floor Plan
- Second level floor plan – if applicable
- Bonus Floor Plan – if applicable
- Building Sections
- Typical Wall Detail
- Main Floor Framing Plan & Details
- Bonus Room & Roof Framing Plan
- Electrical Plan
What’s Not Included
- Architectural or Engineering Stamp – handled locally if required
- Site Plan – handled locally when required
- Mechanical Drawings (location of heating and air equipment and duct work) – your subcontractors handle this
- Plumbing Drawings (drawings showing the actual plumbing pipe sizes and locations) – your subcontractors handle this
- Energy calculations – handled locally when required





